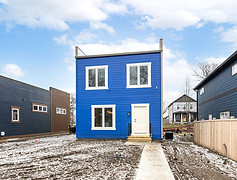
DESIGNING PERFECT SPACES SINCE 1992
Indianapolis, indiana
we BUILD custom homes to meet your budget's desires.
What is a Boller Custom Home?
A Boller Custom Home is a house designed specifically for YOU, by a hired architect. It’s built to YOUR specifications rather than to a predesigned plan with no homeowner involvement.
Although most builders will call themselves “custom”, the truth is that many times they build the same house plan, repeatedly. They implement very few changes, except for elevations and finishes. The fact is that designing a new home and calculating the cost is a complicated process. A square footage price cannot be equally applied to two different designs. Roof pitches, elevations differences and interior amenities are not universal, just as each house is different, the cost to construct can be considerable different. What makes a custom builder Custom is the ability to design a personalize home for the client that will meet their budget and specialized requirements.
With a Boller Custom Home, you choose every aspect of the design and instruction, including how big the rooms are and where they’re located, as well as architectural details such as lighting fixtures.
It's just makes sense to Build with Boller.
our custom designs
BCH #1
Total Square Footage: 2650 s.f. (Includes basement)
Bedrooms: 4 Baths: 4
View Interior Pictures


BCH #2
Total Square Footage: 2040 s.f. (Includes basement)
Bedrooms: 3-4 Baths: 2.5 - 3.5
View Interior Pictures


BCH #3
Total Square Footage: 2472 s.f. (Includes basement)
Bedrooms: 3-4
Baths: 2.5-3.5
Select To View:
BCH #4
Total Square Footage: 3182 s.f. (Includes basement)
Bedrooms: 3-4
Baths: 2.5-3.5
Select To View:
BCH #5
Total Square Footage: 4679 s.f. (Includes basement)

Bedrooms: 4-5 Baths: 3.5-4.5
Select To View:
BCH #4
Total Square Footage: 4296 s.f. (Includes basement)

Bedrooms: 5-6 Baths: 4.5-5.5
Select To View:
BCH #7
Total Square Footage: 5150 s.f. (Includes basement)

Bedrooms: 4-5 Baths: 3.5-4.5
Select To View:
BCH #8
Total Square Footage: 5616 s.f. (Includes basement)

Bedrooms: 4-5 Baths: 3.5-4.5
Select To View:
BCH #9
Total Square Footage: 5778 s.f. (Includes basement)

Bedrooms: 4-5 Baths: 3.5-4.5
Select To View:
BCH #10
Total Square Footage: 4679 s.f. (Includes basement)

Bedrooms: 5-6 Baths: 4.5-5.5
Select To View:

